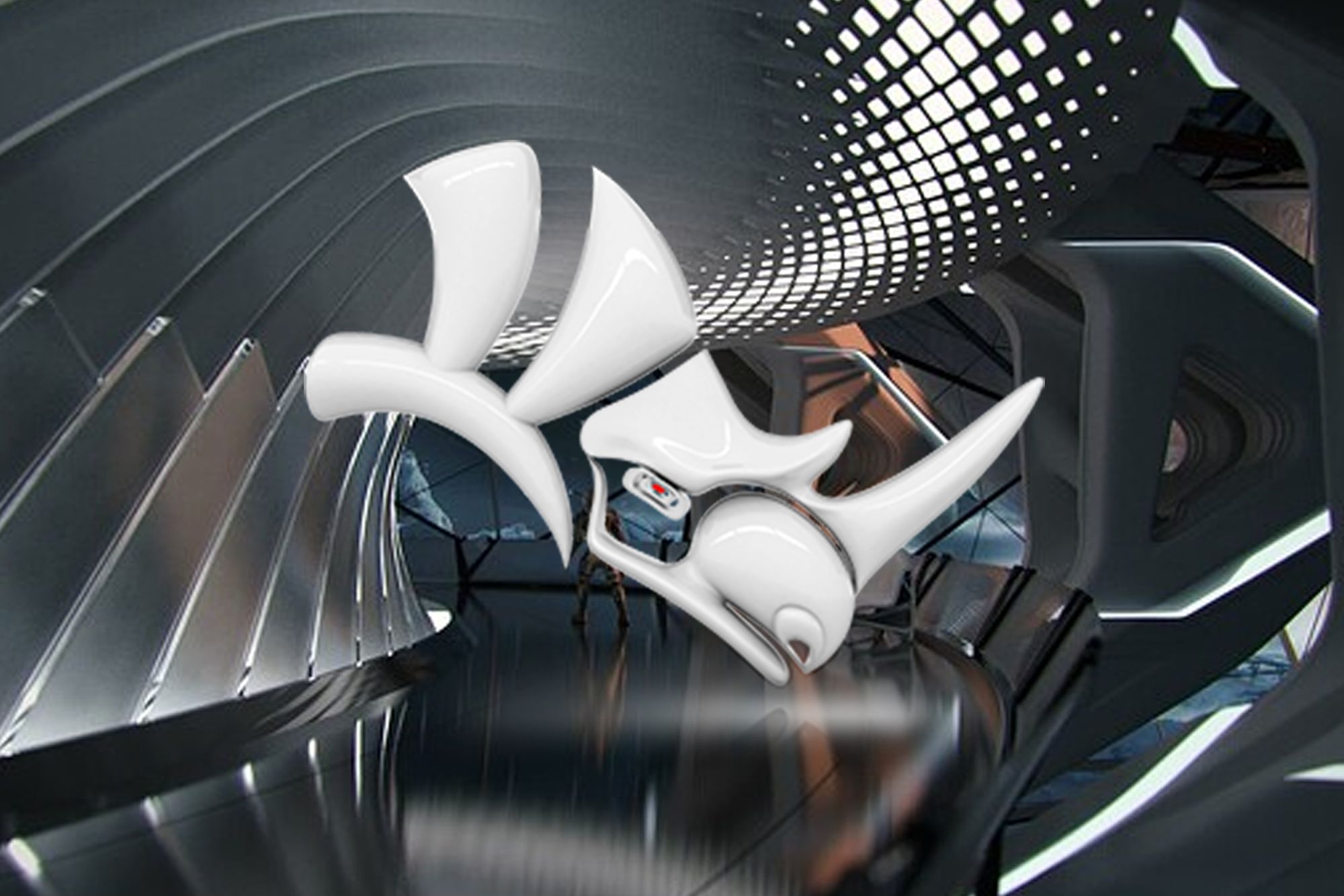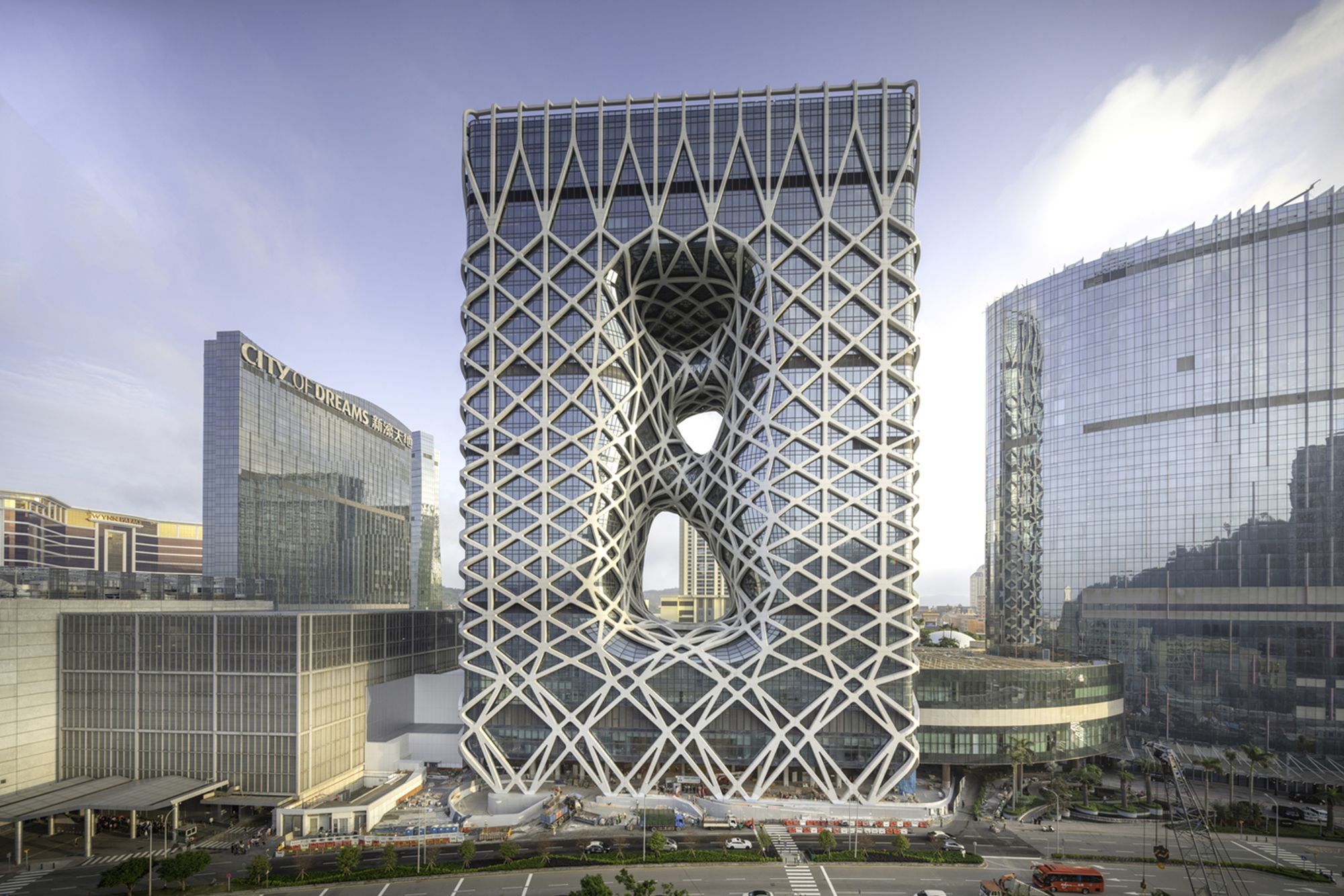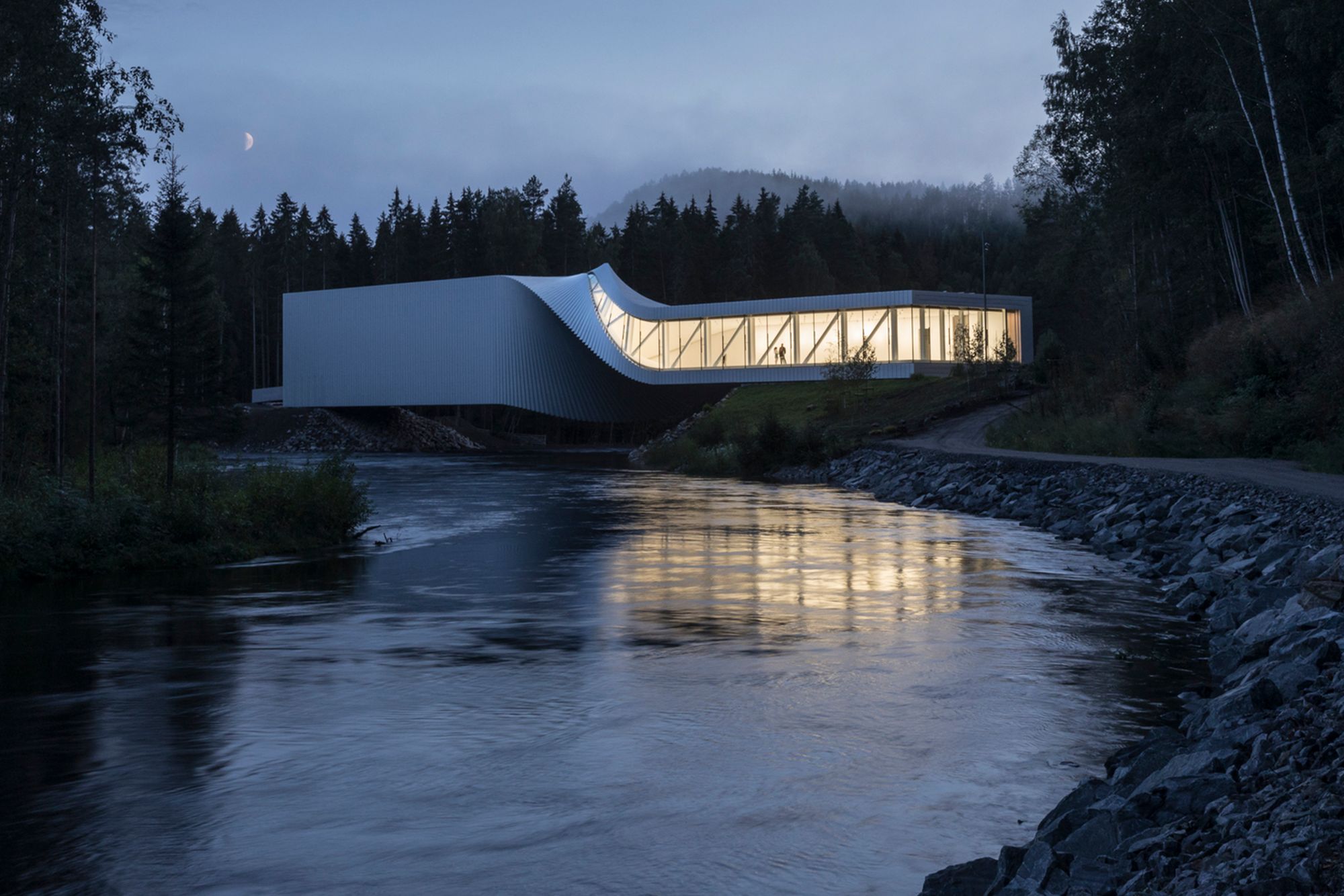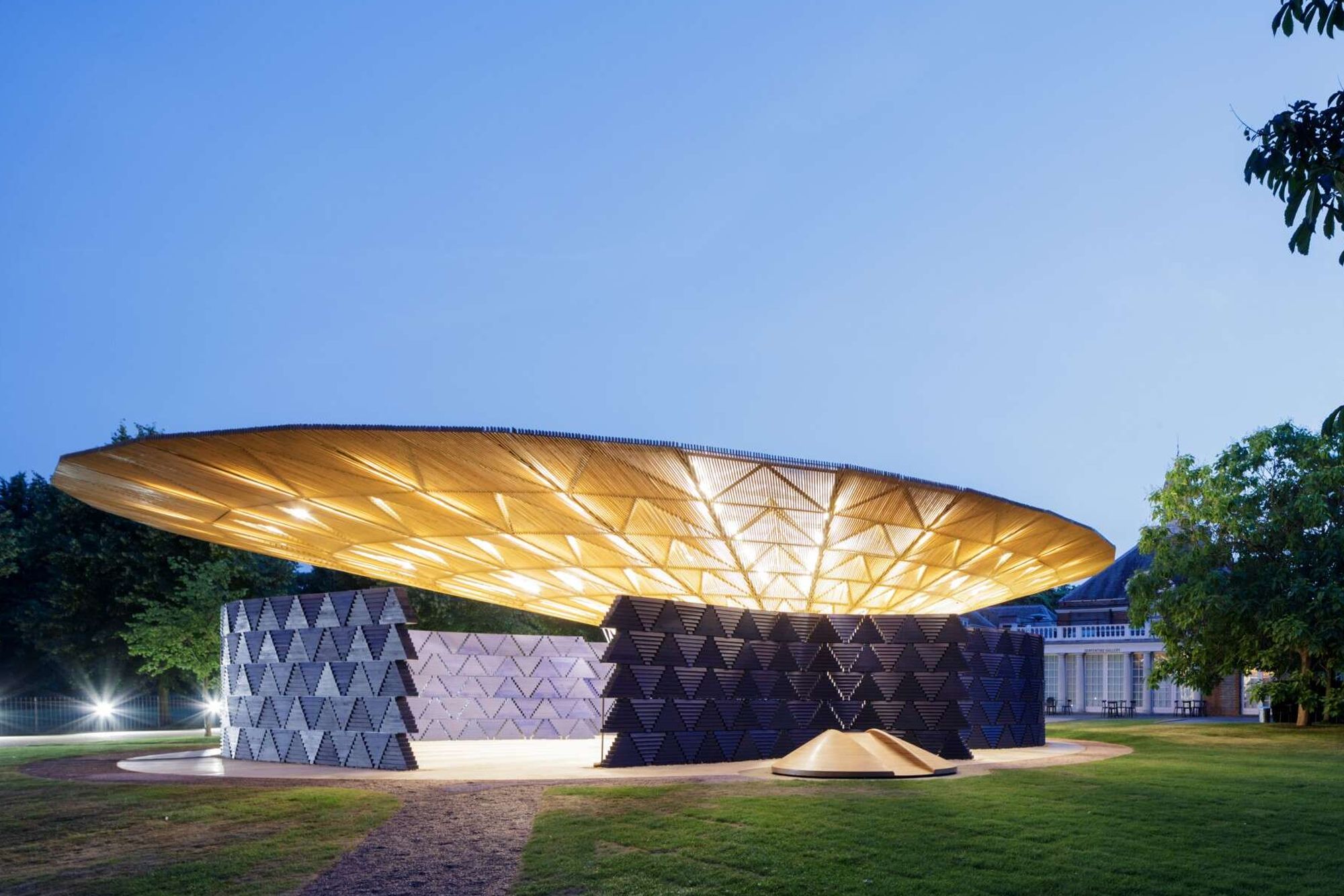Article
Unlocking Architectural Excellence: The Role of Rhinoceros 3D in Modern Design
An overview of the benefits of using Rhino for Architecture.
Architectural design is a forward-thinking industry that thrives on using cutting-edge tools to make visions a reality. Architects today use a variety of technologies and software to turn their concepts into tangible and feasible designs. Among the many options available, Rhinoceros 3D stands out for its robust capabilities and flexibility. It has transformed the architectural design process, offering many tools and features to improve accuracy, versatility, and efficiency. It is affectionately known as 'Rhino' in the industry. This blog post delves into the advantages of Rhinoceros 3D in architectural design, presenting a compelling case for its use by architects and students alike. Whether you're an established architect looking for a competitive advantage in your designs or a student just starting out in architecture, this post will reveal the numerous ways Rhinoceros 3D can enhance and streamline your design process.

Rhinoceros 3D
Rhinoceros 3D, also known as 'Rhino,' is a computer-aided design (CAD) software primarily used for three-dimensional modeling of products, architecture, and graphic design. It was created by Robert McNeel & Associates and is well-known for its versatility and power, particularly in dealing with complex geometries.
The application of Non-Uniform Rational B-Splines (NURBS), a mathematical model that accurately represents any shape from a simple 2D line, circle, or arc to the most complex 3D organic free-form curves, surfaces or solids, is at the heart of Rhino's robust capabilities. As a result, Rhino has found widespread adoption in industries requiring precise and intricate modeling, such as architecture, engineering, product design, and graphic design.
Rhinoceros 3D also includes a wide range of drafting, editing, rendering, animation, and analysis tools. It is compatible with other design, drafting, CAM, engineering, and visualization software, giving users many options. Another feature that sets Rhino apart from other 3D modeling software is its relatively low learning curve, which makes it accessible to both beginners and experts.
Application in Architectural Design
Rhinoceros 3D has swiftly become an indispensable tool in architectural design. Its robust capabilities in handling intricate and complex geometries make it a favorite among professionals. Initially developed for industrial design, architects soon recognized Rhino's potential, harnessing its power to craft everything from detailed building components to expansive urban layouts. Today, its integration in architectural workflows and compatibility with a vast array of plugins and rendering engines solidifies Rhino's position as a key player in contemporary architectural modeling and visualization. Whether for conceptual designs, detailed renderings, or analysis-driven forms, Rhino continues redefining architectural possibilities.
Rhinoceros 3D in Architecture
The use of Rhinoceros 3D in architectural design provides significant benefits, including improved design precision, versatility, advanced 3D modeling capabilities, robust rendering and visualization tools, and cost-effectiveness, all of which contribute to the overall quality of architectural projects, streamline workflows, and promote creative exploration in the architectural industry.
Since its inception, Rhinoceros 3D, or Rhino, has been an essential tool in architectural design. The software is particularly lauded for its ability to handle complex and precise designs, which is critical in architectural projects. Architects all over the world have used Rhino to turn their ideas into tangible and feasible designs, making it an industry standard.
The use of Rhino in architecture has grown steadily over the years. It was initially used primarily in product design and engineering, but its ability to handle free-form 3D modeling, intricate detailing, and high-quality renders quickly drew the attention of architects. Because of its powerful 3D modeling capabilities and its ease of use and compatibility with other software, architects could easily incorporate it into their existing workflows, resulting in widespread adoption.
Rhino is now used in a wide range of architectural projects, from residential and commercial structures to large-scale urban design projects. Its application isn't limited to seasoned professionals; many architecture schools advise or require their students to learn Rhino, citing its extensive capabilities and the industry value of its skills.
Rhino's extensive features are augmented by its compatibility with many plugins, including Grasshopper for parametric design and rendering engines like V-Ray and Enscape. These enable architects to tailor and extend Rhino's capabilities to their specific requirements and preferred workflows.
Rhinoceros 3D has found a home in the toolboxes of architecture professionals and students alike, from small firms to large architectural studios, from individual architects to academic institutions. It continues redefining architectural design possibilities with its precision, versatility, and breadth of capabilities.
Benefits of Using Rhinoceros 3D
Rhinoceros 3D, also known as Rhino, provides numerous advantages, making it an indispensable tool for architects and designers. These advantages are realized throughout the architectural design process, from conceptualization to final rendering and fabrication. Here's a quick rundown:
-
Increased Design Precision: Using NURBS modeling in Rhino enables the creation of highly precise and detailed designs. It can represent any shape accurately, from the simplest 2D line to the most complex 3D organic free-form curves, surfaces, or solids. This level of precision is invaluable in fields where accuracy is critical, such as architecture.
-
Versatility and Compatibility: One of Rhino's significant strengths. It is compatible with other design, drafting, CAM, engineering, and visualization software because it supports many file formats. This makes it easier for architects and designers to integrate Rhino into their existing workflows and collaborate with other software users.
-
Powerful 3D Modeling Capabilities: Rhino is well-known for its powerful 3D modeling capabilities. It can handle complex geometries that other software may struggle with, making it especially useful in architecture and design, where unique and complex forms are frequently required.
-
Rendering and Visualization Tools: Rhino includes advanced rendering tools that allow architects to create stunning and photorealistic renderings of their designs. These tools, combined with its cutting-edge 3D modeling capabilities, enable architects to communicate their ideas to clients and stakeholders more effectively.
-
Affordability: Rhino is less expensive than other professional design software, making it a viable option for smaller firms, independent architects, and students. Despite its lower price, it does not skimp on features and capabilities.
Finally, the advantages of using Rhinoceros 3D are numerous. Its precision, versatility, compatibility, powerful 3D modeling and rendering capabilities, and low cost make it a handy tool in architectural design.
Practical Examples of Rhinoceros 3D in Action
Rhino's adaptability and powerful capabilities have been used in a wide range of architectural projects worldwide, demonstrating its usefulness in various contexts. Here are three examples of how Rhinoceros 3D was used in the design process:

Case Study 1: Large-Scale Architectural Design - The Morpheus Hotel in Macau**
Zaha Hadid Architects' Morpheus Hotel in Macau is an excellent example of Rhino's ability to handle large-scale, complex designs. With its intricate, free-form geometric patterns, the hotel's exoskeleton structure demanded a design tool capable of accurate and precise modeling. The architects were able to create an accurate representation of the complex form thanks to Rhino's NURBS modeling, and its compatibility with other software ensured seamless integration with the rest of the design workflow.

Case Study 2: Residential Design - Norway's Twist House
The Twist House in Norway demonstrates the benefits of using Rhino in residential design in a domestic setting. BIG (Bjarke Ingels Group) architects used Rhino to create a unique twisting shape that serves as the house's backbone, integrating the roof and walls into a continuous surface. Rhino's advanced 3D modeling capabilities were critical in conceptualizing and refining this innovative design, and its powerful rendering tools enabled the architects to visualize and communicate their designs effectively.

Case Study 3: The Serpentine Pavilion, UK - Innovative Architectural Designs with Complex Geometries
Each year, a new Serpentine Pavilion is built in London's Kensington Gardens, each with its distinct and often innovative design. The pavilion designed by Francis Kéré in 2017 demonstrated Rhino's ability to handle complex geometries. Kéré's design included a complex, layered structure modeled in Rhino, which allowed for exploring and refining the pavilion's intricate geometrical patterns.
These case studies demonstrate the practical use of Rhino in various architectural contexts. Rhino is a versatile and powerful tool for bringing architectural visions to life, from large-scale projects to residential designs to innovative structures.
The advancement of the tools we use is inextricably linked to the evolution of architectural design, and Rhinoceros 3D is a testament to this relationship. Rhino has evolved into more than just a design tool, as demonstrated by numerous case studies and practical applications; it is a catalyst for innovation, enabling architects to realize and communicate their visions more fluidly and precisely. Rhino's role in architectural design is prominent, given its unparalleled design precision, versatility in application, and robust modeling and rendering capabilities. As the industry evolves and adapts, tools like Rhino will undoubtedly shape the future of architecture, enabling professionals to push boundaries, challenge conventions, and design structures that inspire. Embracing the capabilities of Rhinoceros 3D is not just an option but a requirement for architects and design students who want to be at the forefront of their field.
Posted by

Brandon Gibbs
Senior Advocate

